Room 1: Retreat to a cozy haven with a comfortable double bed, perfect for a restful night’s sleep.
A convenient downstairs toilet and face washbasin ensure quick refreshment.
The kitchen/diner is a communal space that can comfortably seat up to 4 guests around the dining table. Two stylish bar stools are available at the kitchen island, and a spacious long sofa offers a delightful spot to unwind and relax.
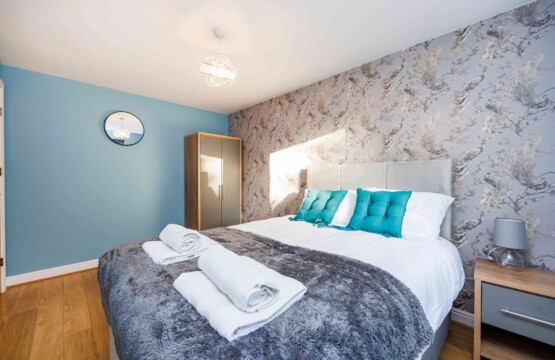
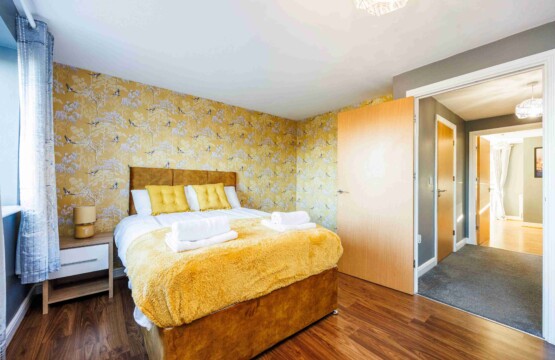
Room 2 (The Yellow Room): This welcoming double bedroom features a soothing ambiance and comes complete with a wardrobe for your storage needs.
A shared bathroom is available on this floor, making it convenient for multiple guests.
Room 3 (The Large Double): Enjoy the spacious comfort of this room, which offers a balcony with scenic views and a TV for your entertainment.
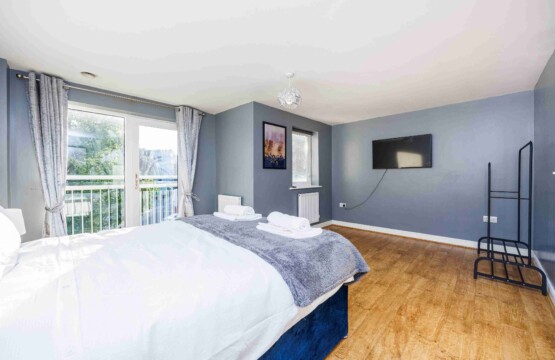
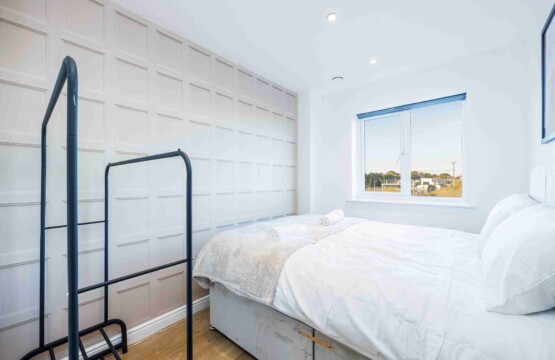
Room 4: The Small Double room features a distinctive feature wall, adding character to the space.
Room 5 (The Green Room): A charming double room with a striking green feature wall, infusing vibrancy into the ambiance.
A shared bathroom is available between Room 4 and Room 5, ensuring accessibility and convenience.
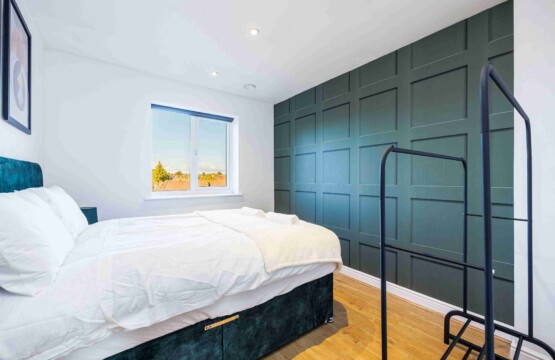
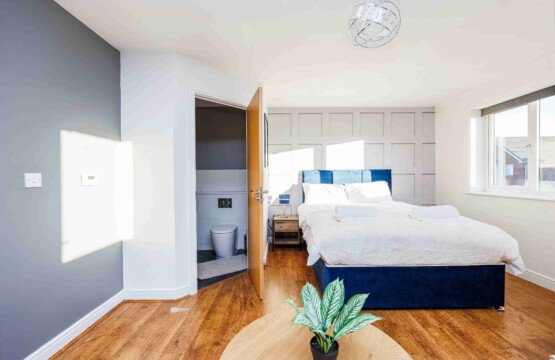
Room 6 (The King-size En Suite): A luxurious retreat awaits in this king-size en suite room. You’ll find a comfortable king-size bed, a small velvet chair for relaxation, a wardrobe for your belongings, and a convenient middle table for added comfort.